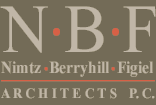|
|
 |
|
In the early 1990's, the Owner of the downtown Rutland Shopping Center with the encouragement of the City of Rutland, embarked upon an ambitious plan to renovate and enlarge its decaying 1950's shopping center. Working with the owners, the City and the City's Redevelopment Authority, N·B·F sought to create a center that would, in subtle ways, evolve the mid 19th century architecture of the Rutland Railyard buildings that had previously occupied this site.
More >>
|
|
|
|
 |
|
A new 24,000 square foot engineering support facility in Vernon, Vermont.
More >>
|
|
|
|
 |
|
The project involved the development of a new 24,000 square foot administrative headquarters for the First Vermont Bank. N·B·F Architects provided complete architectural and engineering services. It is three stores with the first floor cut into a hillside. The lower floor is for training, a lounge and mechanical.
More >>
|
|
|
|
 |
|
The First Brandon National Bank retained N·B·F Architects to design a new branch on an open lot in West Rutland.
More >>
|
|
|
|
 |
|
Central Vermont Eye Care is a 4900 square foot building for a local ophthalmologist and the first commercial building in Rutland to achieve LEED Certification.
More >>
|
|
|
|
 |
|
A new 12,000 square foot automotive dealership building combined KIA design standards with the owner's desire for a personalized facility.
More >>
|
|
|
|
 |
|
The Andrea Mead Lawrence Lodge at Pico Mountain is home to Vermont Adaptive Ski and Sports and the Pico Ski Education Foundation.
More >>
|
|
|
|
 |
|
A new 2,900 square foot automotive dealership combined Buick GMC design standards with the owner's desire for a personalized facility.
More >>
|
|
|
|
 |
|
Whistlepig Farms hired NBF Architects to modify an existing 5,300 square foot barn into a new distillery for their whiskey. The project included architectural services as well as structural, electrical, and mechanical engineering.
More >>
|
|
|
|
 |
|
Interior modifications were made to the existing Castleton Family Health Center in order to create a designated same day treatment space at the facility. A separate entrance and vestibule bring patients into a new waiting room and registration area.
More >>
|
|
|
|
 |
|
The new Garvey Auto Group Nissan Dealership features the first NREDI (Nissan's Retail Environment Design Initiative) 2.0 design in rural America.
More >>
|
|
|

